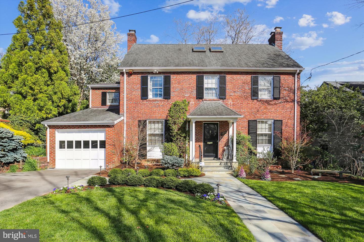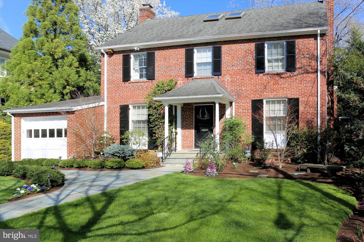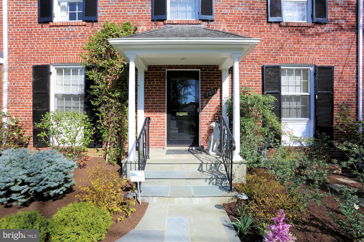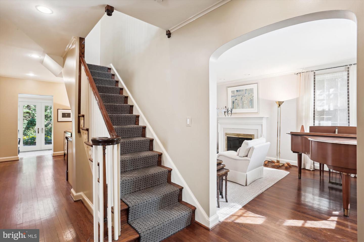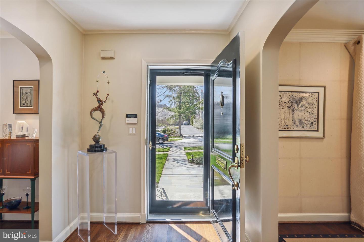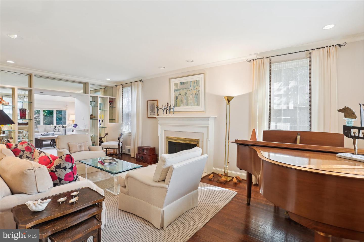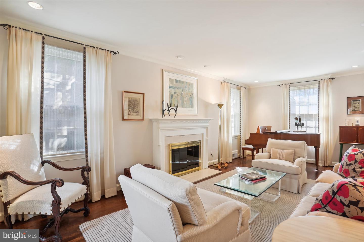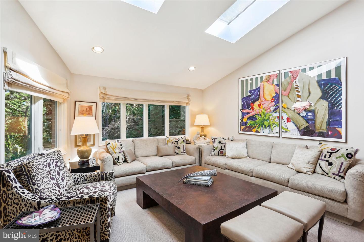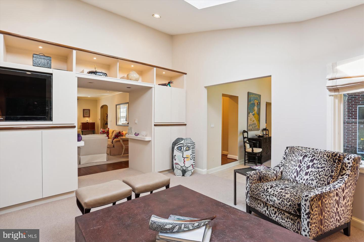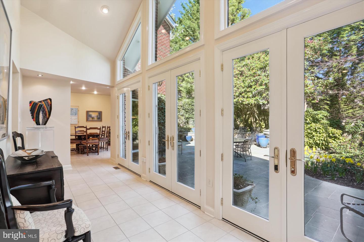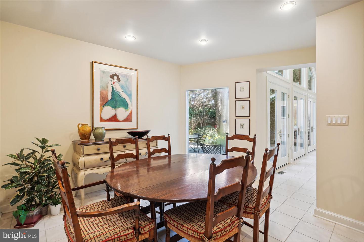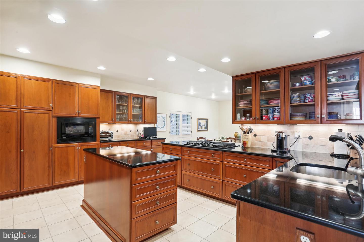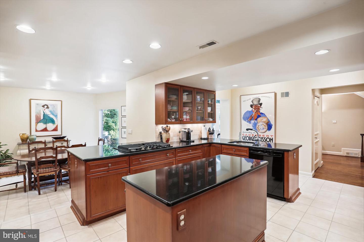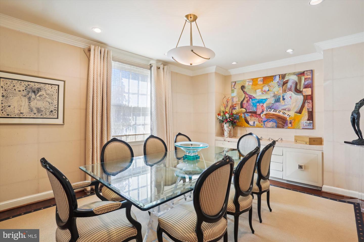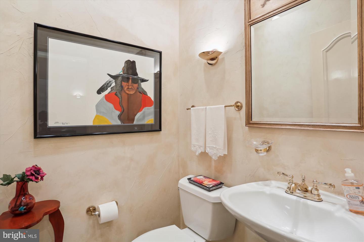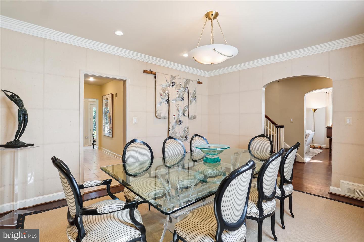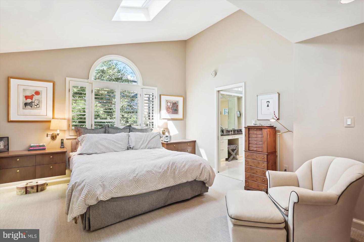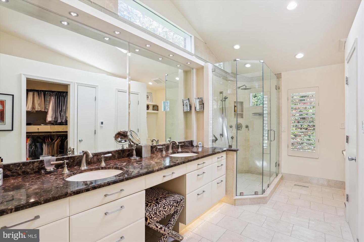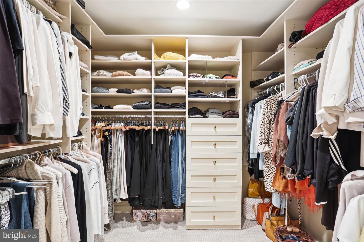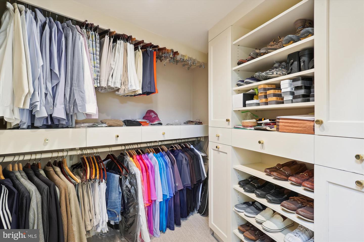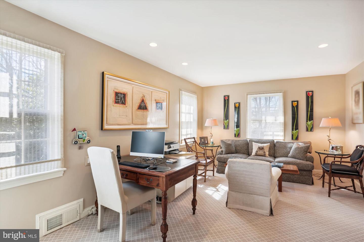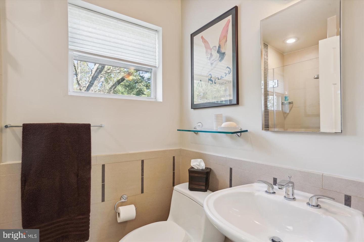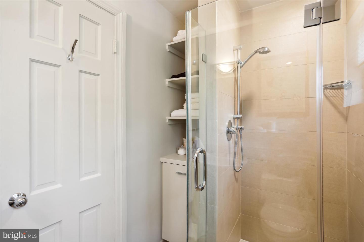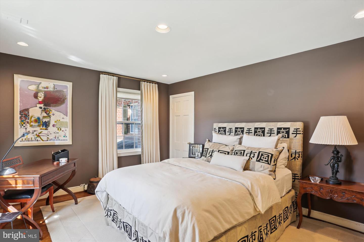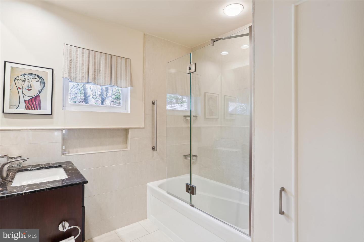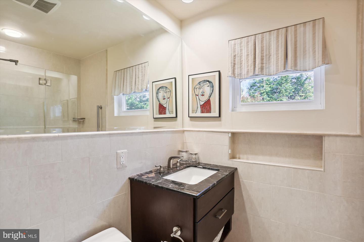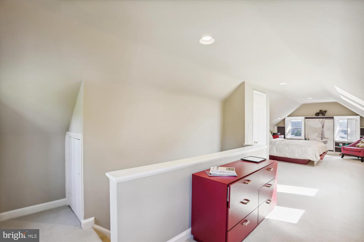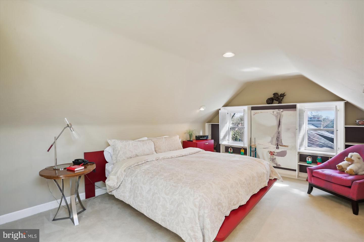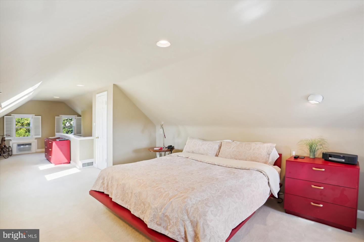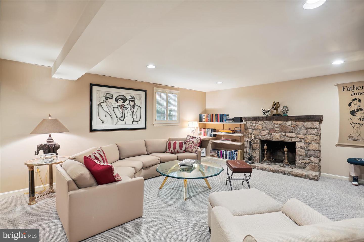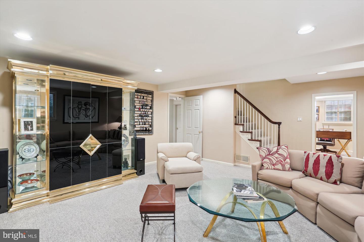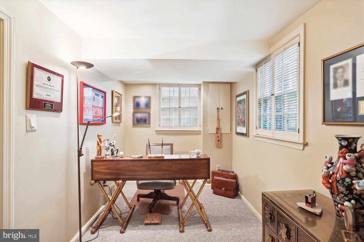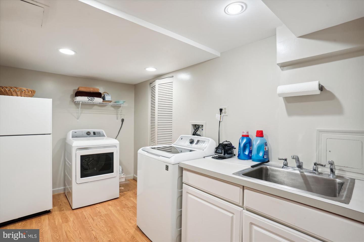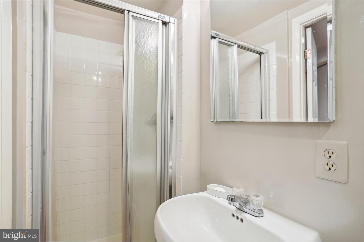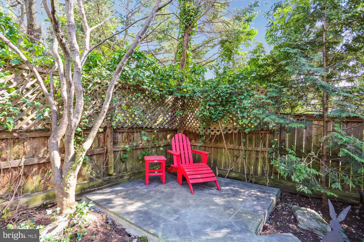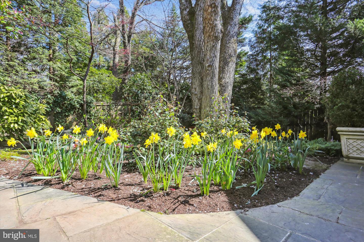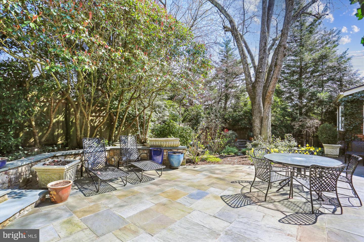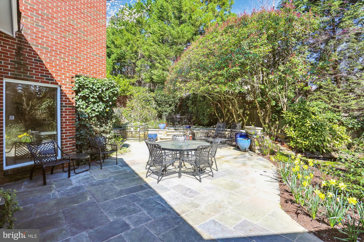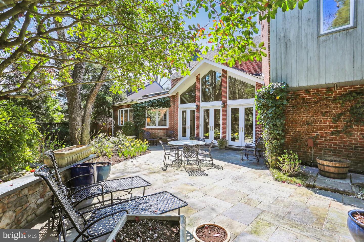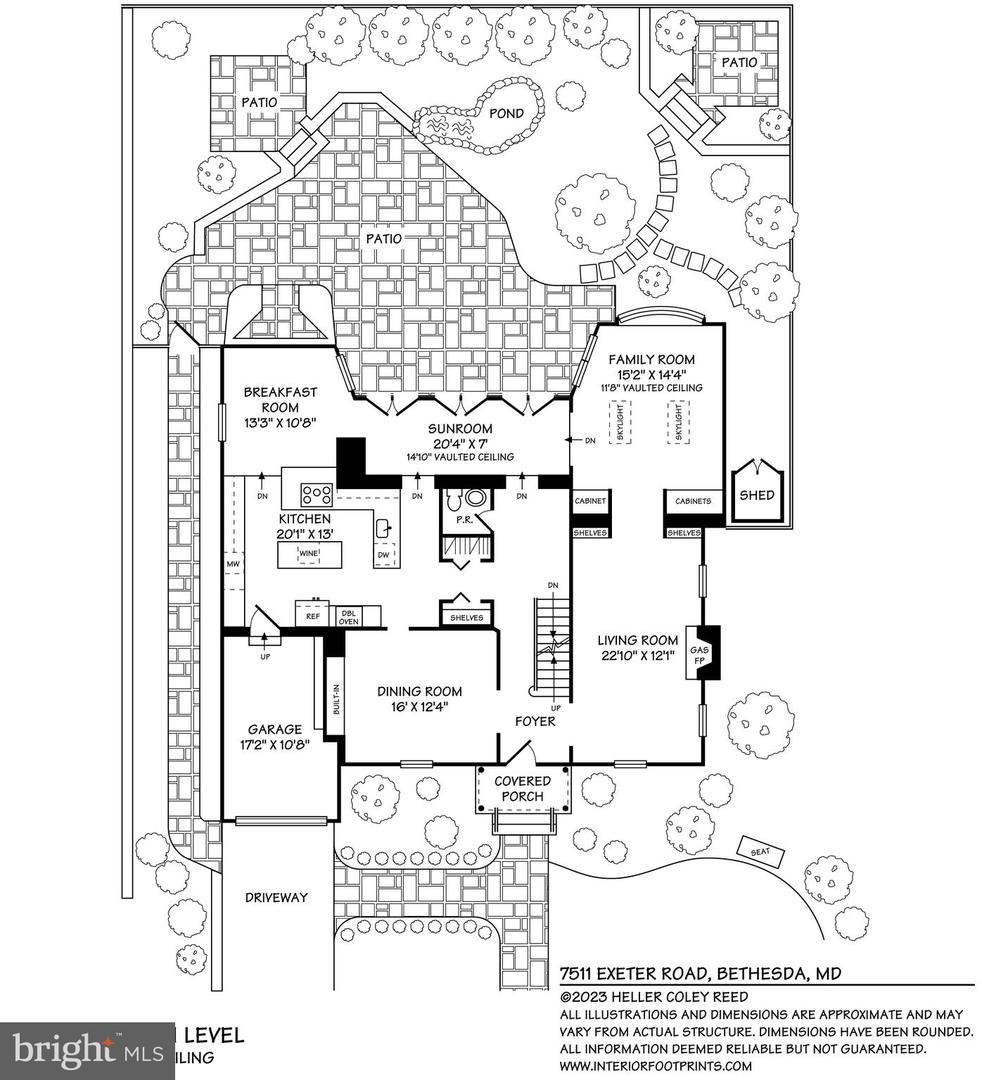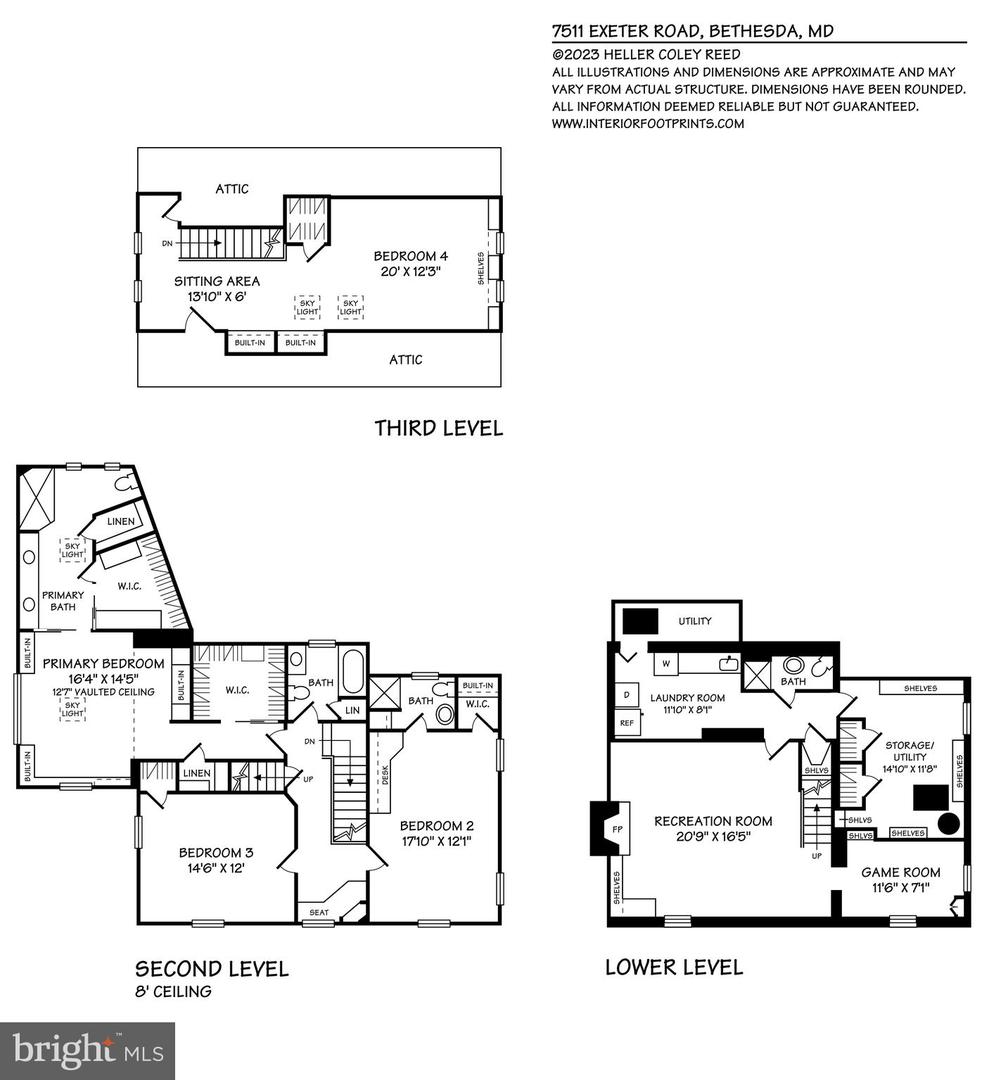Located in the heart of the prestigious Edgemoor neighborhood, 7511 Exeter Rd is a stunning home, ready for new owners to move right in! This elegant and expanded brick colonial with 4 bedrooms and 4.5 baths has most of the discerning buyer needs with over 4,300 sq ft of finished living space throughout the four levels. The curb appeal speaks volumes, with the beautifully landscaped front yard, a driveway, and 1-car garage. A welcoming foyer entrance into the center hallway reveals the formal living room (w/gas fireplace & built-in shelving), a formal dining room (with custom built-ins), and a sunroom with a vaulted ceiling, built-ins, and 3 sets of French doors across the back that open to the backyard terraces. The magnificent open chef's kitchen has a prep island, premium cabinetry, granite tops, tiled backsplash, upgraded appliances (double wall ovens, built-in microwave, gas cooktop w/down draft vent & Sub Zero refrigerator/freezer) adjacent to the oversized breakfast room. The 2nd level encompasses a spectacular primary bedroom suite (with vaulted ceiling, skylight, walk-in closet, shoe closet & custom built-ins), a spa-like primary bath (with vaulted ceiling, skylight, double vanity sinks & granite tops, oversized shower, another walk-in closet plus a linen closet), 2nd bedroom (with built-ins & walk-in closet) and en-suite renovated full bath, a 3rd bedroom, a renovated hall bath (w/a tub-shower & linen closet), and a built-in window seat (with storage) and corner wall niche at the 2nd floor hall. The 3rd level has the 4th bedroom with a closet and built-in cabinets. The lower level has a recreation room w/wood-burning stone surround fireplace, a den/office/game room, a full bath, the storage closet, the laundry room, and a utility/storage room. The sensational private & fenced-in backyard is a work of landscaping artistry! The oversized slate terrace offers tranquil space for relaxing and/or entertaining, a professionally designed & landscaped yard with lush plantings, garden/landscape lighting, and a pond with a waterfall! Additional amenities of the home include hardwood flooring throughout, radiant heated floors (in the sunroom, breakfast room, and primary bath floor), recessed lighting, architectural shingled roof, 2-zone HVAC system (with forced air gas furnaces & central air), and a 50-gallon gas water heater. The owners have loved and maintained this home so meticulously that they will convey a transferrable 3-year home warranty. Another huge bonus is the location of this gorgeous home which is just a short stroll to everything that downtown Bethesda has to offer (shops, restaurants, Metro, library, the Capital Crescent Trail) and so much more! Take advantage of these opportunities to see this home -- Open Friday, 4/26, 4:30-6:30, Saturday & Sunday (4/27-4/28) 1:00-3:00pm.
MDMC2125298
Single Family, Single Family-Detached, Colonial
4
MONTGOMERY
4 Full/1 Half
1941
2.5%
0.15
Acres
Gas Water Heater, Public Water Service
Brick
Public Sewer
Loading...
The scores below measure the walkability of the address, access to public transit of the area and the convenience of using a bike on a scale of 1-100
Walk Score
Transit Score
Bike Score
